In this blog by Sky Marketing, we will analyze a two-story house with a strong and safe structure, it has a design based on two superimposed concrete boxes whose windows are covered by mobile vertical blinds to control the entry of sunlight into the interior, and as another means of protection, then we will discover the proposal of Bar Orian Architects.
House with Strong and Safe Concrete Structure
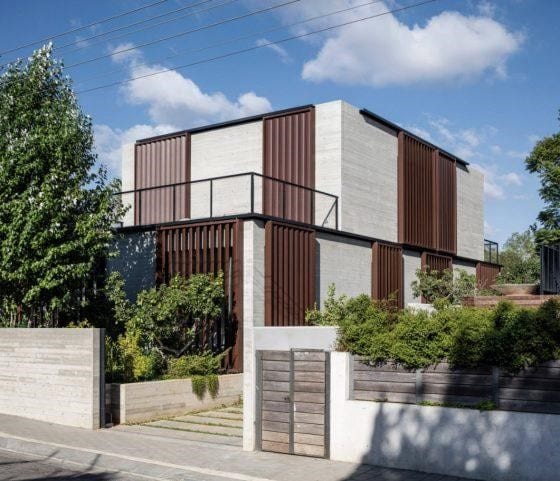
The house is made up of two rectangular volumes in the shape of superimposed concrete boxes. The windows are covered by reddish-colored vertical blinds made of aluminum plates that can rotate to control the entry of sunlight into the house.
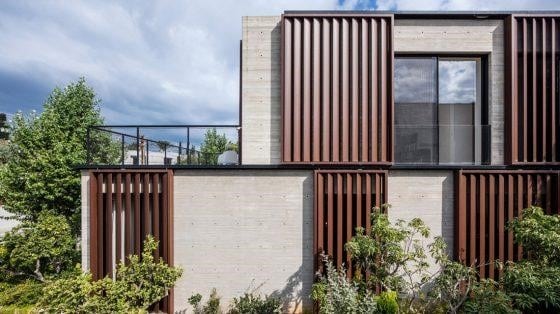
The mobile shutters can rotate on their own axis and/or slide along the steel rails to completely uncover the windows; the whole process is done automatically.
As we can see, the shape of the house is simple. Still, it is the external and functional elements, such as the shutters, that completely change the structure, harmoniously combining materials such as exposed concrete and metal.
Two-story House Plans with Basement

The basement is made up of a private TV room, study room, and bedroom with a bathroom. All these areas are ventilated and illuminated laterally towards a virtually covered terrace (see left part of the plan).
The starting point of the stairs in the basement is located in the passageway that divides the living room and the bedroom (the central-right part of the plan).
Now we are going to locate ourselves in the plan of the first floor, on this level a large social area has been designed located in the back of the land with the design of a large living room, dining room and kitchen with an island; In the front part, the main bedroom has been designed, which has a walking closet and a bathroom.
The social area has excellent lighting and ventilation thanks to the openings on the side and back of the construction. The master bedroom, on the other hand, has views toward the front garden. Let’s see:
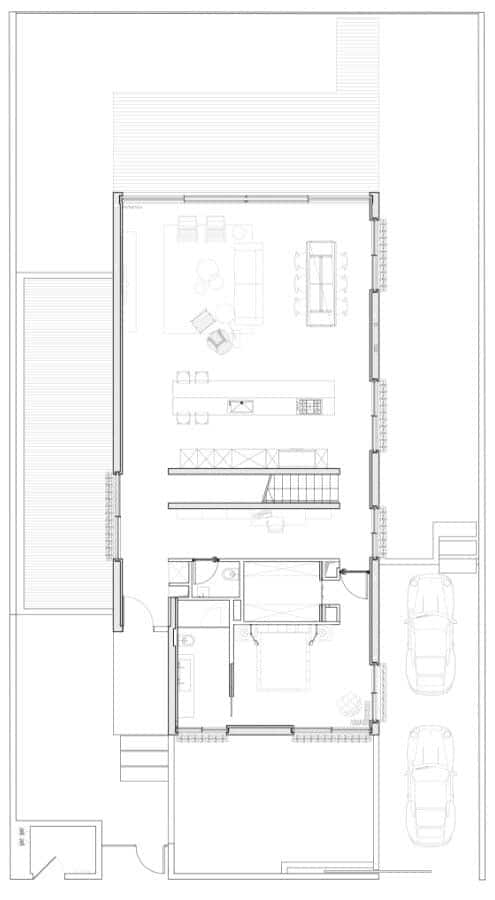
On the second floor, three large bedrooms have been designed. Each one has a bathroom; the front room has access to an open terrace (see photos of the facade).
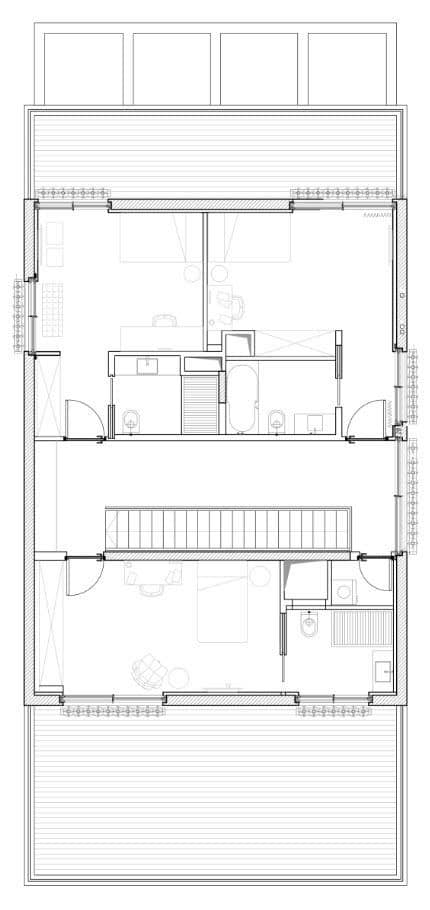
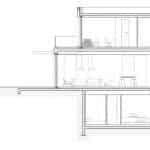
Constructive Details
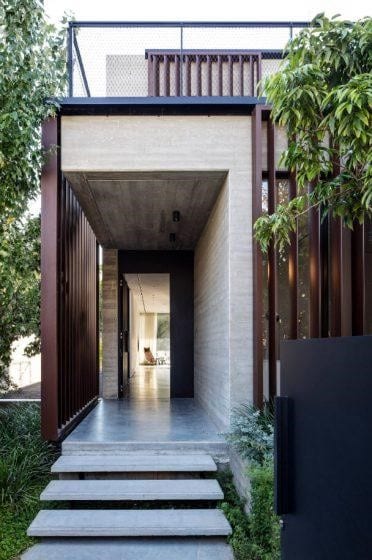
The main entrance is located on the left side of the building (see first-floor plan). It is hierarchized by a strong structure made up of an inverted “L”-shaped concrete block and metal rods on one of its sides.
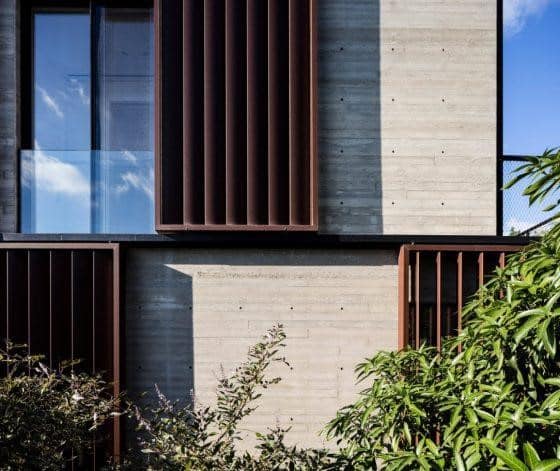
The aluminum vertical blinds have a frame with a depth of approximately 22 centimeters, the steel rails (see the part that divides both floors) are painted black and allow the blind frames to slide to cover or uncover the windows according to the sunning.

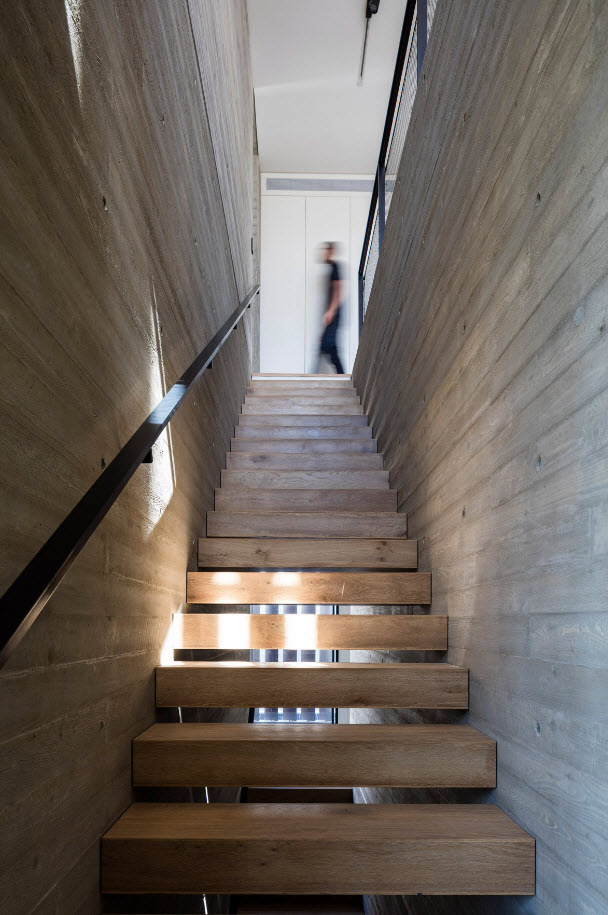
Harmony in the Combination of Materials in Interior Design
The walls and ceilings inside the house have been plastered and painted white. The floors are made of polished cement, and the materials and colors, together with the opening of large openings, resulting in a well-lit interior with a feeling of spaciousness.
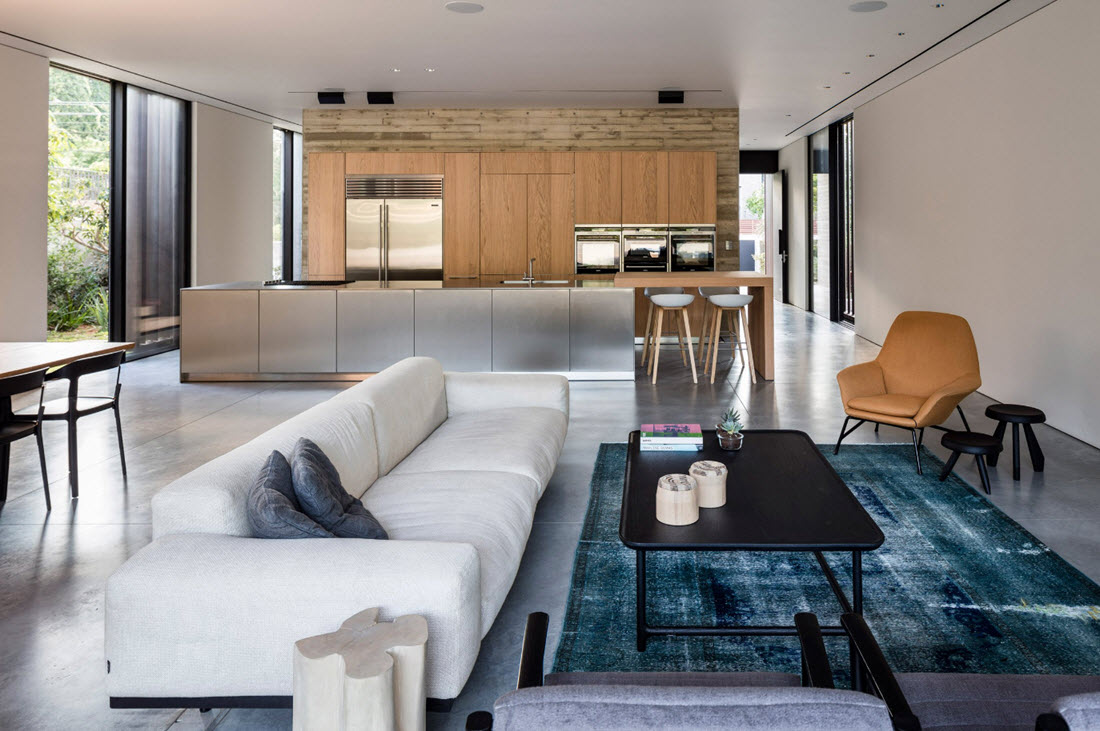
For more ideas, please visit New City Paradise Official Site.
