In this blog by Sky Marketing, we will analyze the design of a small economical house built with concrete blocks and a steel structure. It has open interior environments and a modern style on the facade, a good combination, and a choice of construction materials oriented to savings. Let’s discover below the proposal of Arkitito Arquitectura.
Concrete, Steel, and Glass on the Facade
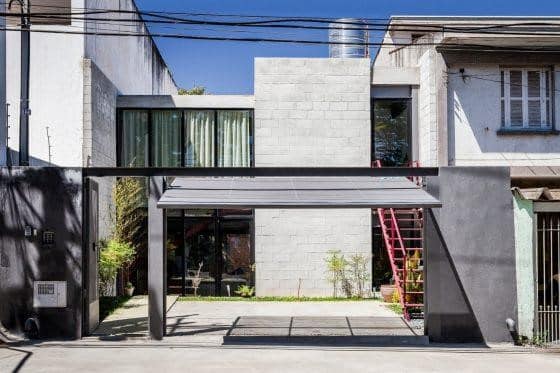
The house is made up of concrete blocks and a steel structure. On the façade, the use of large proportions of glass stands out, as well as the window frames and steel doors.
Passing the perimeter fence, we find a modern facade. We highlight the design of the windows of the social area on the first and second floors that are integrated into a single structure. In the center, a large wall is made up of concrete blocks, and on the right, the design of the stairs allows direct access to an office on the second floor (an option that we believe could be varied according to use).
It has a simple gray perimeter fence design that fulfills the function of protection and orientation of the accesses.
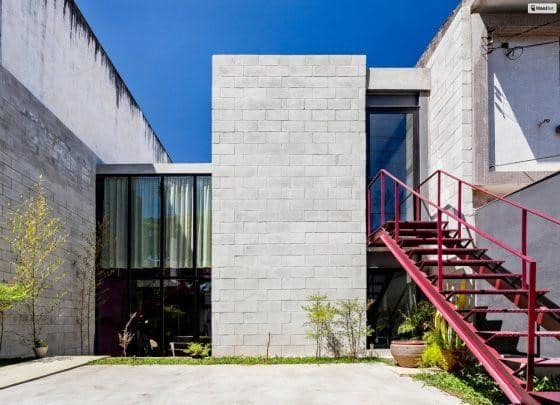
Passing the perimeter fence, we find a modern facade. We highlight the design of the windows of the social area on the first and second floors that are integrated into a single structure. In the center, a large wall is made up of concrete blocks, and on the right, the design of the stairs allows direct access to an office on the second floor (an option that we believe could be varied according to use).
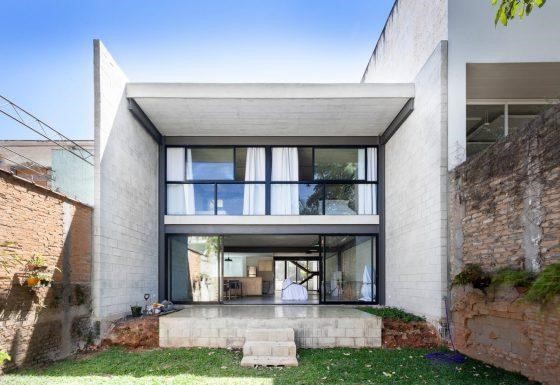
On the rear façade, two large floor-to-ceiling windows face an interior patio, where you can see the steel structures that synergize with the slabs and brick walls of the same material.
Plans for the Economic Two-story House
On the first floor, the living room and dining room are oriented toward a patio – an interior garden. In the front part, there is a separate study or office. It also has a large kitchen with an island next to a central patio (Atrium in the plan) and the laundry area.
The garage has the capacity for two cars.
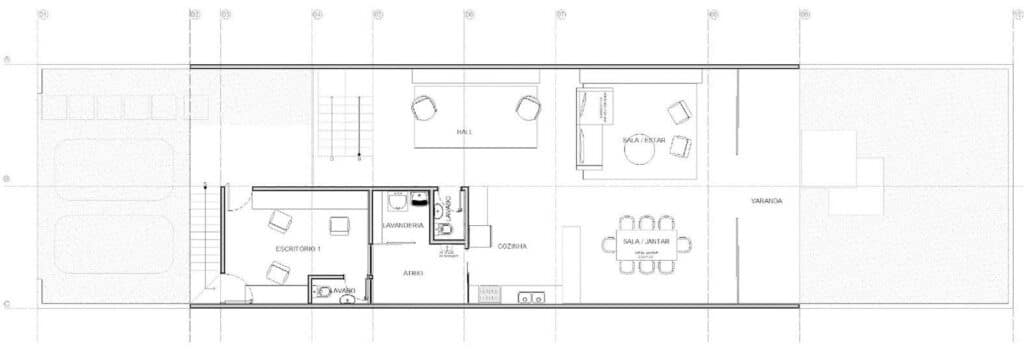
On the second floor, two bedrooms and an independent office with external stairs have been designed, we believe that by making small changes it is possible to convert the office into a third bedroom.
The master bedroom is located at the back and has a separate bathroom. A spiral staircase has been designed in the service patio, which allows access to the services from the second floor.
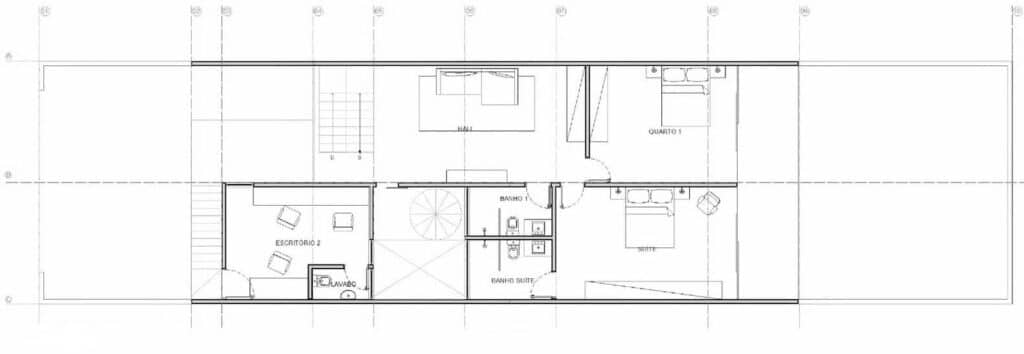
Interior Design
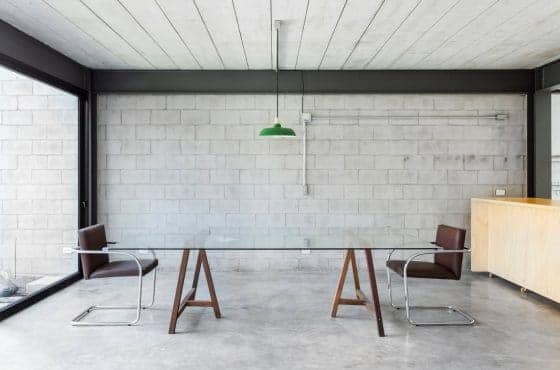
The interior of the house is sober with an industrial-style decoration; the floors are made of polished cement, the walls and ceilings show the textures and colors of the concrete, and the steel structures, as well as the tubes of the electrical installations, are exposed, and characteristics that allow lower construction costs.

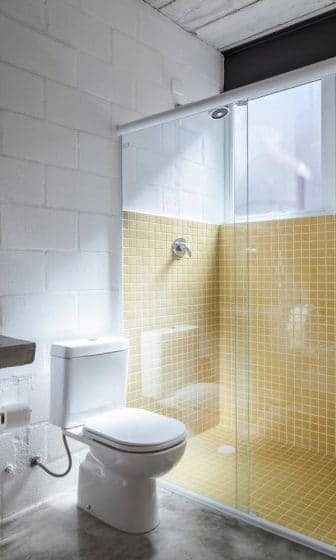
For more ideas, please visit https://www.skymarketing.com.pk/new-city-wah/

