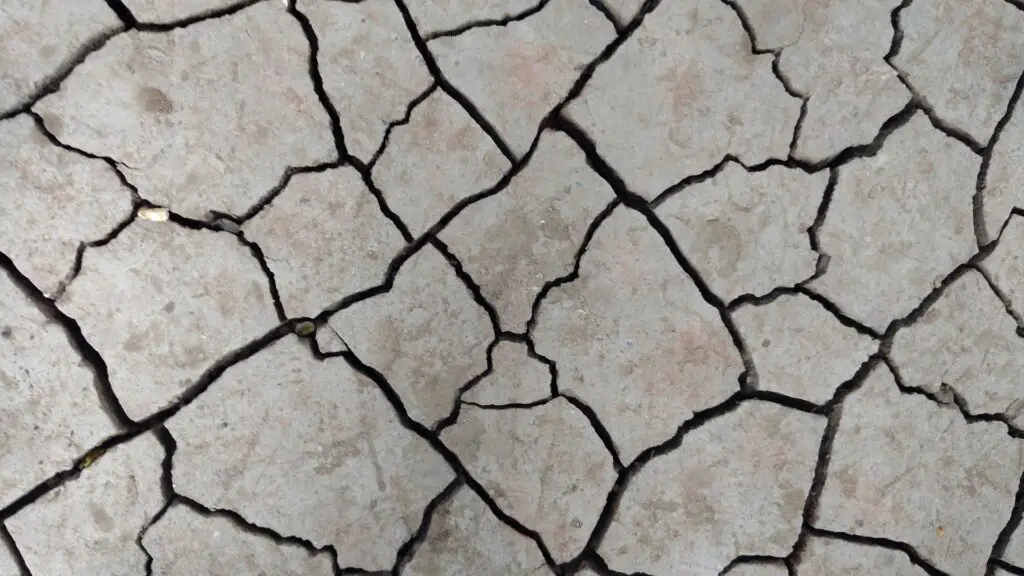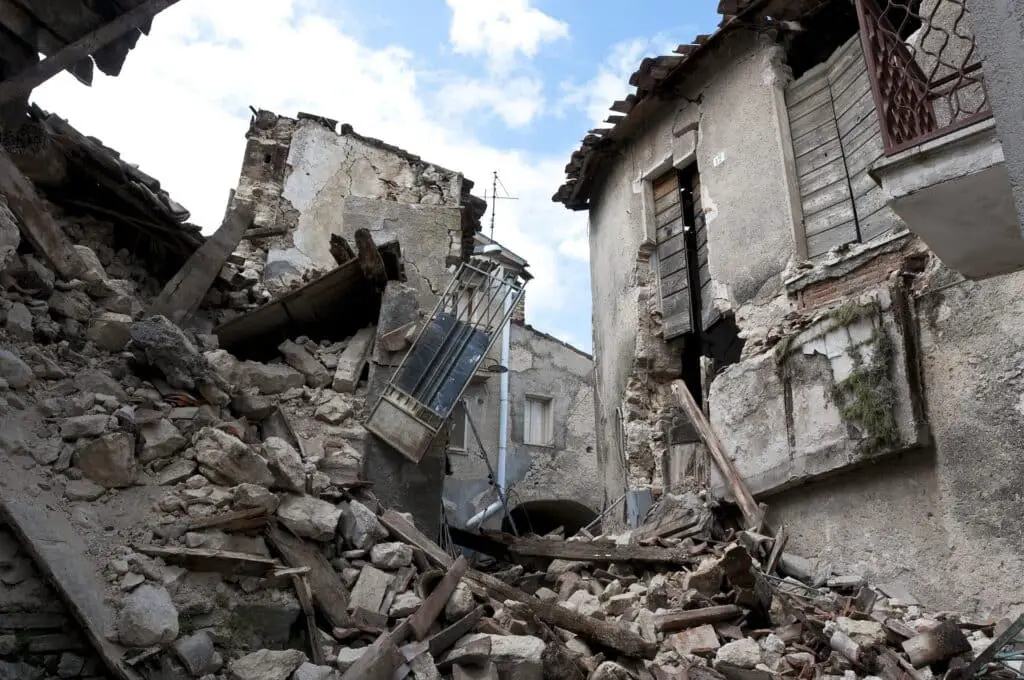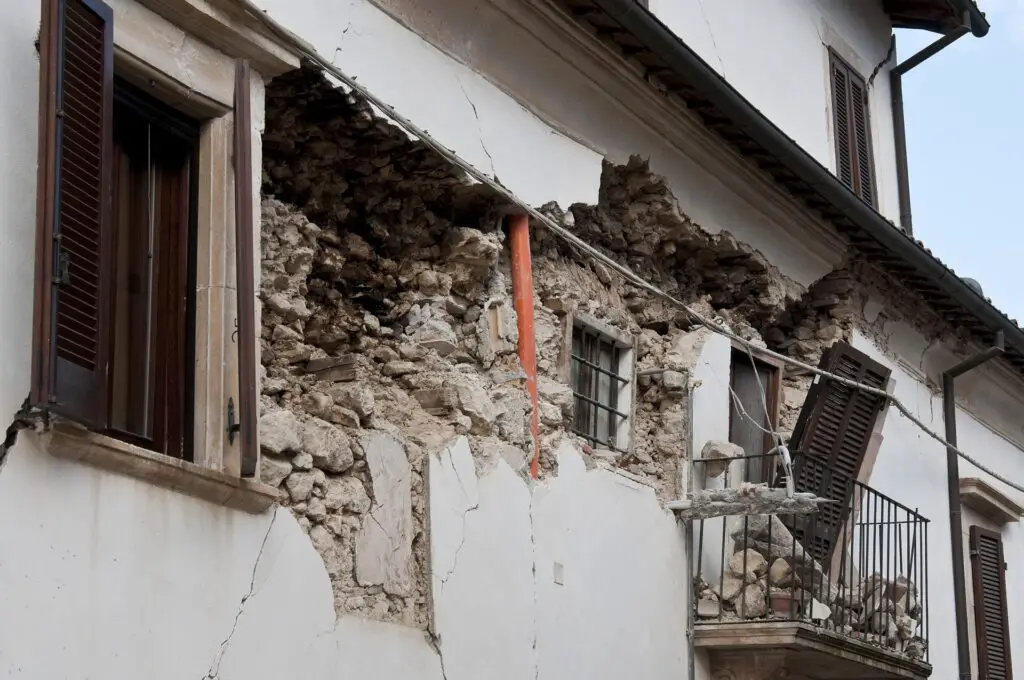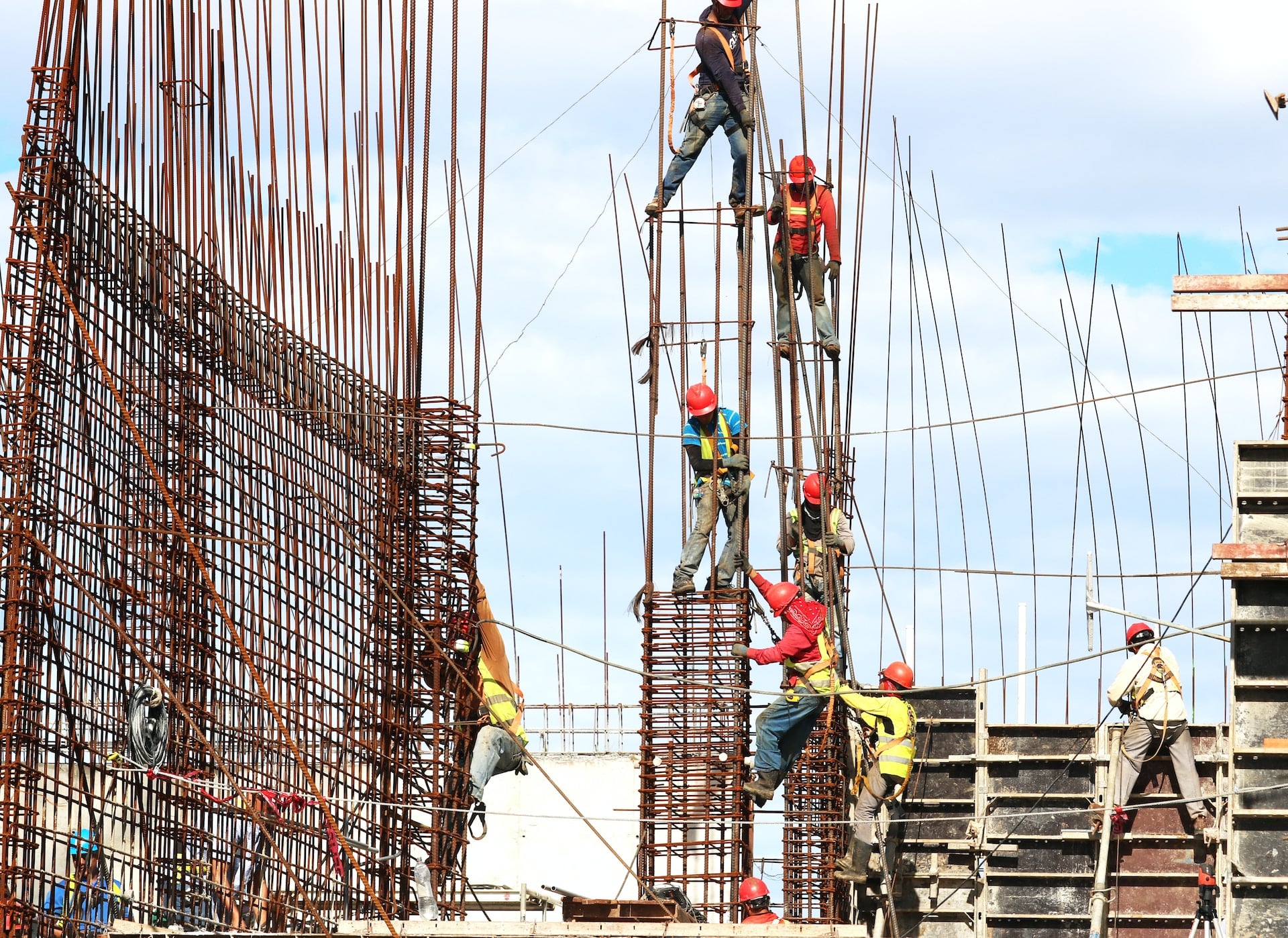If you want your construction projects to last, they must be resistant. And one of the biggest active threats to their longevity is earthquakes. So, let’s go over seismic design and earthquake-resistant construction methods.
Understanding earthquakes and their impact
Understanding earthquakes and their impact is crucial for understanding earthquake-resistant construction methods. Earthquakes result from the sudden release of energy in the Earth’s crust, causing seismic waves that travel through the ground. These waves can shake the ground and, in turn, affect buildings and structures. That is where the importance of structural engineering comes into play. Structural engineers analyze the behavior of buildings under seismic forces, ensuring they can withstand the tremors and minimize damage. So, by comprehending earthquake mechanisms, engineers can design structures that dissipate energy, bend without breaking, and keep occupants safe. This knowledge guides the construction of earthquake-resistant buildings and informs building codes, enhancing community safety and reducing economic losses.
Seismic hazard assessment
Seismic hazard assessment plays a pivotal role in safeguarding properties from potential earthquakes. Experts can estimate the likelihood and intensity of earthquakes by evaluating the geological conditions, tectonic activity, and historical seismic events in a region. This information guides engineers in designing structures that can withstand these forces. Of course, the storage teams from Royal Moving Company also recommend doing all pertinent assessments for your side and storage buildings instead of just focusing on your main building! Especially if you own a commercial rental property. So, collaborating with professionals who specialize in seismic assessments ensures comprehensive protection for all your properties. Whether it’s a primary building or auxiliary storage, understanding and addressing seismic hazards contribute to long-term safety and risk mitigation.

Principles of seismic design
Principles of seismic design form the bedrock of creating earthquake-resistant construction methods. These principles prioritize life safety, operational functionality, and minimizing damage. Engineers can strategically design foundations, framing, and connections by factoring in the potential forces that seismic events can exert on buildings. Moreover, ensuring structures can accommodate different levels of seismic activity, known as the design spectrum, is crucial. So, engineers leverage performance-based design approaches to tailor solutions to specific scenarios. Implementing these principles helps structures absorb and distribute seismic energy effectively, preventing catastrophic failures!
Additionally, materials with high flexibility are used to achieve resilience to enable controlled deformation during shaking. Lastly, integrating these principles into building codes ensures that all structures adhere to the best seismic practices. So, with a strong foundation in these principles, buildings can withstand earthquakes and continue functioning safely.
Seismic retrofitting of existing structures
The seismic retrofitting of existing structures is a proactive approach to enhancing earthquake resilience. After all, older buildings often lack the modern design features necessary to withstand seismic forces. Retrofitting involves reinforcing these structures by adding supplementary elements like braces, shear walls, and dampers. These additions help buildings better absorb and distribute seismic energy, minimizing damage. The process requires careful assessment by structural engineers to identify vulnerabilities and devise appropriate retrofitting strategies. Of course, successful retrofit projects not only increase the safety of occupants but also extend the structure’s lifespan. So, by prioritizing seismic retrofitting, property owners can protect their investments and contribute to community resilience against earthquakes.
Base isolation and energy dissipation
Base isolation and energy dissipation are innovative techniques that bolster earthquake-resistant construction methods. That involves placing flexible bearings between a building’s foundation and superstructure, allowing controlled movement during seismic events. In turn, this reduces the transfer of seismic forces to the building, safeguarding it from extensive damage. On the other hand, energy dissipation devices absorb and dissipate seismic energy, minimizing vibrations and stress on the structure. These techniques enhance a building’s ability to withstand earthquakes, making them particularly valuable for critical infrastructure and high-rise buildings. So, integrating base isolation and energy dissipation technologies requires careful engineering analysis and design. By adopting these strategies, property owners can significantly increase the earthquake resistance of their structures and contribute to safer communities in seismic-prone regions!

Reinforced concrete design for seismic resilience
concrete design is pivotal for buildings’ resilience in earthquakes. Steel bars within the concrete add strength, preventing collapse. This design philosophy ensures that repairing cracked plaster walls is the worst you must deal with. Reinforced concrete buildings can better withstand ground shaking by allowing the structure to flex and absorb seismic energy. The flexibility also prevents sudden failure and reduces the risk of extensive damage. This approach is especially valuable in earthquake-prone regions, enhancing structures’ safety and longevity! Of course, incorporating reinforced concrete design principles requires collaboration between architects and structural engineers. Together, they devise strategies that prioritize safety without compromising functionality or aesthetics. In other words, reinforced concrete design is a key ingredient in creating buildings that can weather earthquakes with minimal disruption.
Steel frame structures and seismic design
Steel frame structures are vital in seismic design due to their inherent strength and flexibility. These structures can flex and absorb seismic forces, reducing damage. Steel’s malleability allows it to bend rather than break during ground shaking, making it a resilient choice. Steel frame buildings are popular in seismic-prone areas for their ability to withstand and recover from earthquakes. And proper connection design further enhances their performance, enabling controlled movement and preventing sudden collapses. So, engineers strategically place braces and reinforcements to channel seismic energy away from critical components. This approach ensures the structure remains stable and secure even in an earthquake. With the right design and construction, steel frame structures offer a robust solution for minimizing the impact of seismic events and safeguarding both lives and investments!

Seismic design for critical infrastructure
Seismic design for critical infrastructure is paramount to ensure resilience and safety. As such, infrastructure such as hospitals, bridges, and emergency response facilities must adhere to rigorous seismic standards. The unique operational significance of these structures demands special consideration in their design and construction. And engineers utilize advanced seismic analysis and modeling techniques to predict and mitigate potential damage. Additionally, engineers ensure solid construction and rigorous quality control measures. By prioritizing the seismic resilience of critical infrastructure, communities can maintain functionality even in the aftermath of earthquakes, safeguarding lives and minimizing disruption!
Working on ensuring the longevity of your projects
With our guide on seismic design and earthquake-resistant construction methods, you can glean how important and often innovative these are! So, we hope you can utilize them in your construction projects effectively.


