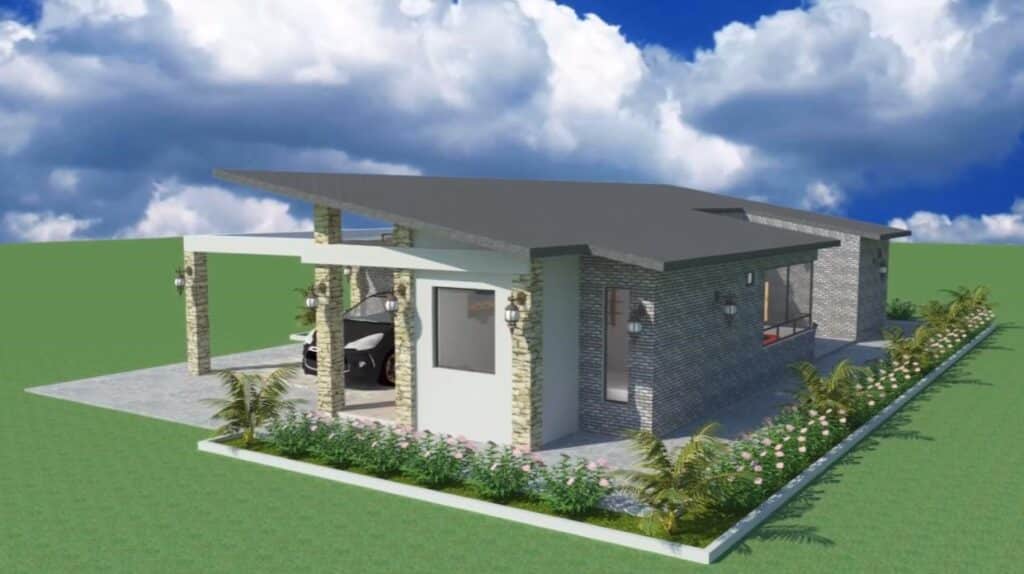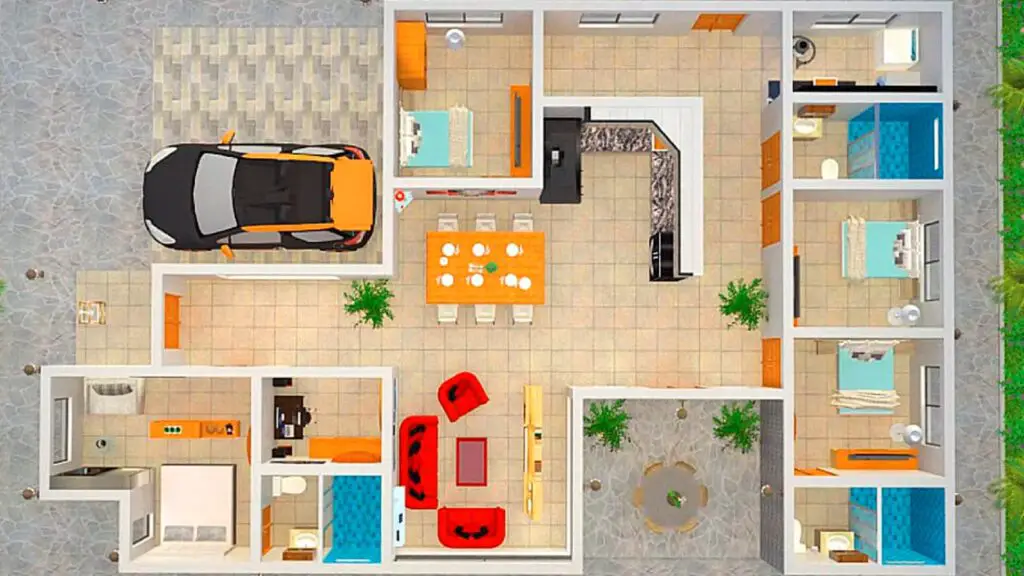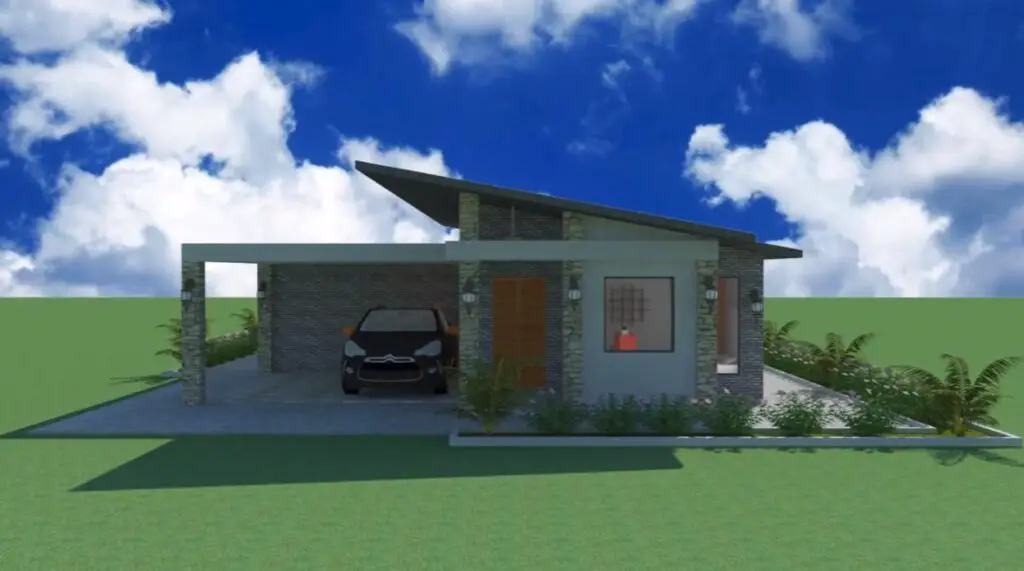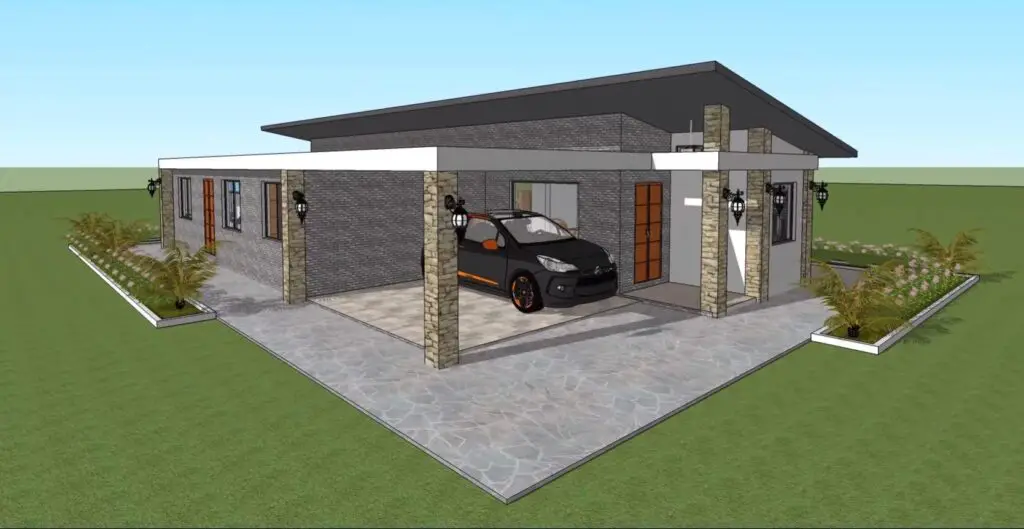I want to share with you a design inspired by New City paradise that is around 150 square meters. This is a measure quite required by those looking for house plans, and this one, in particular, seems quite interesting to me.

We are going to take a tour of the general construction environment of this house, and then we will talk about possible changes that we could implement.
The house does not have a rectangular or square shape that we can highlight. Rather, it is irregular, which makes it even more interesting. We can notice this in the plane, mainly in the front part. The main advantage of irregular cuts is the possibility of placing windows on the sides of each cut, thus providing lighting and ventilation to interior environments.

But moving away a little from the technical part, we are going to the most interesting thing, which is seeing the environment of the house. When we enter, we have a corridor that acts as an entrance hall. This will take us through almost the entire house. Let’s pay attention; from the entrance, it gives way to the first room, and then it opens to give way to the dining room and the living room.
After this follows the kitchen, spacious and with a U-shaped countertop that runs along all its walls, a priori, it may seem that it is separated from the rest of the rooms, but if we look closely, we will notice that it forms a single and large room with the dining room and the living room.
Then comes an additional hallway; this one is L-shaped and leads to the remaining 3 bedrooms. It also serves to go outside through the double-leaf door that communicates with one side of the house.
Although it is indicated with that measure in the title, in reality, we can speak of about 155 or 158 meters if we take into account certain spaces such as the small terrace that I was telling you about recently located on one of the sides, even so, I am being exact With respect to the 150 meters since I am referring only to the covered area and said terrace is not.
Extending the description a little more, I want to tell you that there are 4 rooms in total. One at the entrance and on the right side, with its own bathroom en suite, another on the left side, and two at the end where one of these also has an independent bathroom.

We also have a bathroom for common use that can be for the whole family and visitors. We add to this a small study near the entrance and the laundry room in the upper right corner of the house.
From the outside, we can see numerous details to name; we will start from the top down.
We have a split roof. On one side, it has a steep slope with eaves on all 4 sides. On the other hand, practically in the middle, it is flat, which will require the corresponding rain drains.

The exterior finishing of the walls ranges from the traditional plaster to stone cladding of different types. Exposed brick also looks very good, and we know that all these are elements that can be modified according to our taste and need.
We have a double parking lot that, in reality, does not become a garage or garage. The fact that it is open is usually a negative point for those who may intend to use this plane. Actually, nothing prevents us from putting an enclosure in that place; only a side wall and the corresponding gate for vehicles in the front will suffice. This is always better to think about before building since it is more difficult for us to want to start a reform later.
The drawback I find in making this enclosure is that we will lose a part of the light and ventilation inside the entrance hall. This may or may not be a problem for future owners. As a solution, a horizontal window, also called a vent, could be placed at the top of the wall, taking advantage of the fact that we have a double-height ceiling. Never rule out the use of glass bricks in this place, and throughout the house in general, in order to bring more natural lighting into the home.
There are many other changes that we could think of, such as the placement of a pergola or shed on the side terrace. There is a space that can lend itself to many uses and changes. An enclosure could even be projected that gives even more square meters of covered surface to the house.
To finish, I want to comment on something that may seem obvious, although it will not be so if you did not see the house in detail. Yes, the plane is almost 12 meters wide by almost 20 meters long, speaking from end to end, and NOT covered surface. It is not a good idea to build it on land with such exact measurements. This means that we need a little more land in both directions to be able to make room for the openings to work, mainly the windows that exist on the 4 sides of the house (facade, counterfacade, and on each side).
For more ideas, visit https://skymarketing.com.pk/rawalpindi/blue-world-city/
